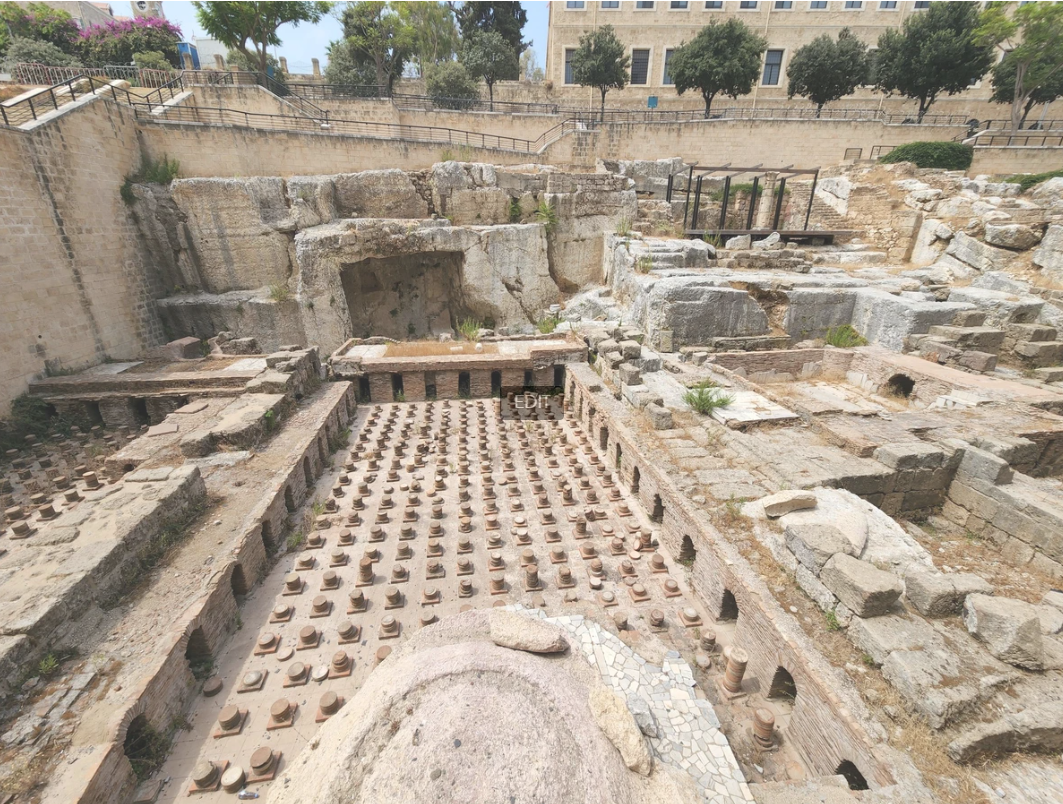Berytus Thermae – the baths of Beirut – were large Roman-era bathing establishments accessible to all the citizens of the city. The baths were characterized by their social role which embraced functions aside those of simply bathing, such as political discussions, civil gatherings and so forth.
The baths became a symbol of political and social stability of at a time when the western Roman empire suffered the turmoil and insecurity of economic and military failure. It provided a certain status inhabitants and a feel of security.
The total number of public baths discovered is four, noting that private baths were found around the city.
Location
The baths are located between the Grand Serail and the Banks street. Archaeological works have suggested that the site which contained part of a large bathing complex, was built around the forum of Roman Berytus (Nejmeh Square).
Timeline
1st century AD – establishment of the first bathing structure in Beirut.
2nd century AD – design and expansion of the baths to resemble those of the imperial thermae of Rome. Hence, a bath complex was established.
3rd century AD – design and refurbishment of the baths with a Severan embellishment (Severan Dynasty). The drains were modified and renovated, and a long series of cisterns was added to the east.
4th – 5th century AD – Expansion ofthe baths: Two additional rooms were inserted into the demolished remnants of a former drain. The base of each room was paved with tiles stamped INIMAS or INIBAGA (transliterated from Greek). These indiction stamps have been dated to AD 423 or 431 during the reigns of Honorius and Valentinian III in the west and Theodosius II in the east been sourced to either Constantinople or Antioc. It is likely that the renovation of these rooms in this period formed an Imperial commission built and paid for at imperial or civic expense.
6th – 8th century AD – Continuation of the bath’s usage during the Umayyad era.
Structure
The building sequence consists of a series of superimposed discrete and temporally separate sections.
The baths’ inner and adjacent sections/buildings were:
1. The Kaisersaal – meaning an Imperial Hall, it was a religious place where the emperor and his cult were honored.
3. Palaestra – meaning an open-air garden used for exercise.
4. Domus – meaning a domestic town house.
5. Hypocaust – meaning the “furnace that heats from below”.It comprised the major heating system of Roman bathing establishments, displayed in a row of vaulted halls. The hypocaust floor was supported by Pilae, meaning small pillars of ceramic bricks, terracotta pipe, or masonry.
6. Caldarium – meaning the hot room.
7. Tepidarium – meaning the warm room.
8. Labrum – a large stone basin that contained cool water for the bather’s use.
The high vaulted, spacious halls of the bath house accommodated performances of jesters and musicians.
Water Source
The aqueduct of Qanater Zbaydeh was the main instrument that fed the baths with water through its storage in large cisterns located at the foot of the Grand Serail hill. A complex network of lead or clay pipes and channels distributed the water to the various pools of the baths.
Karim Sokhn
Tour Operator & Tour Guide
Reference:
Which Way Is Up? Context Formation & Transformation: The Life and Deathsof a Hot Bath in Beirut, r. thorpe , Archaeological Collaboration For Research and Excavation (Acre)




