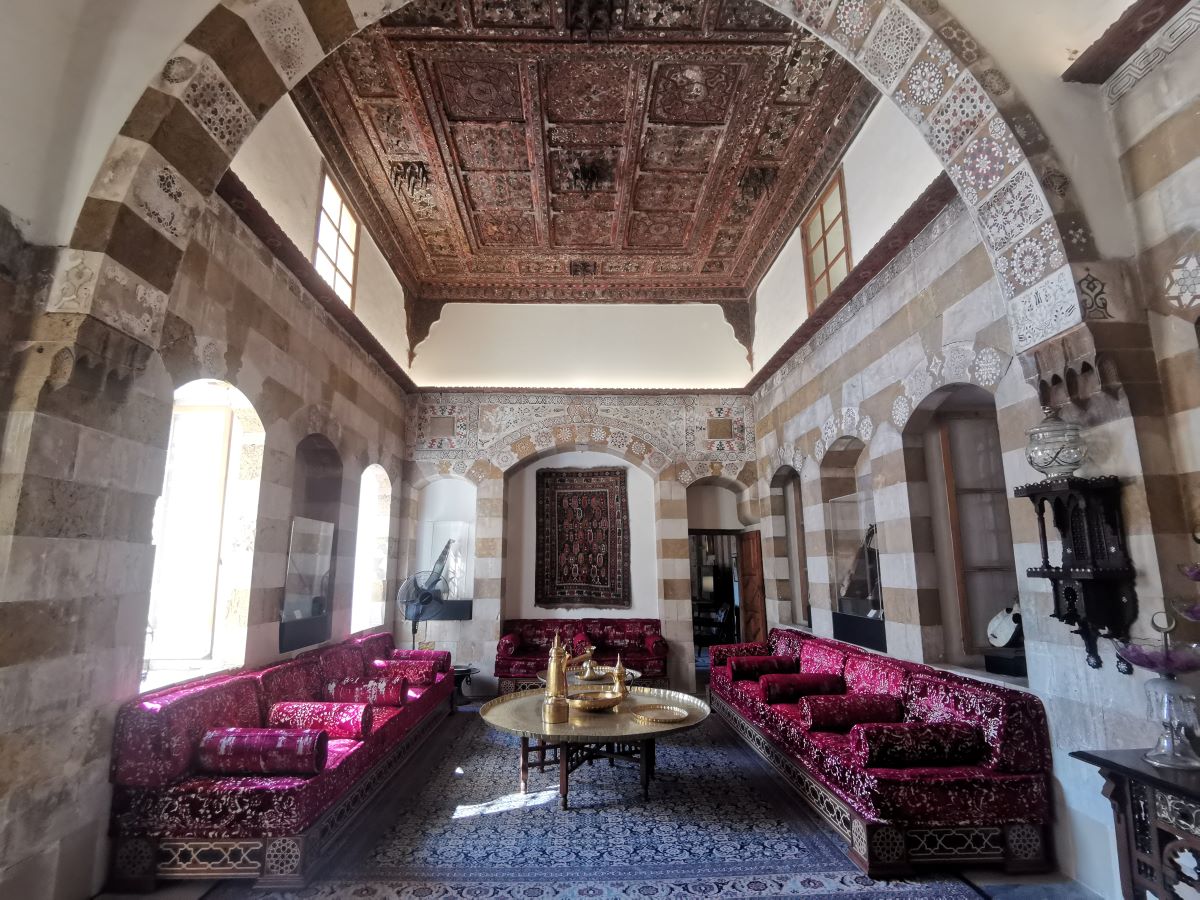The Burj Ali, or its modern name The Debbaneh Palace, is one of the few buildings still standing to bear the marks of both military and domestic architecture, as well as the imprint of the decorative art of the first centuries of Ottoman rule.
Toponym
Burj Ali – the designation of the building refers to Ali Agha Hammoud, commander of the janissary Ottoman corps, who controlled a watchtower that defended one the main entrances of Saida. The tower would eventually become Ali’s main residence.
Debbaneh Palace – the designation refers to the Debbaneh family who acquired the watchtower and slowly developed the structure over a period of two centuries.
Timeline
12th – 13th century – the Burj is believed to date back to the Crusader period.
1721 – the Burj became the main residence of Ali Agha Hammoud.
19th century – the Burj was aquired by the Bani Zahra, who rented or sold the habitable sections of the property to the Darwish, the Baba and the Ghannoum families.
1859 – The property was bought by Asin Khlat, wife of Khawaja Yousif Debbaneh.
1902 – Raphael Debbaneh remodeled the palace by hiring artisans from Damascus and a French architect from Egypt specialized in oriental art. A second floor was added, covered by a roof which tiles were brought from Marseille.
1975 – 1990 – The palace was occupied and damaged by militias throughout the civil war.
2000 – The Debbaneh Foundation carried out repair works and the palace was later on converted into a museum.
Structure
Burj Ali presents all the constituent elements of an Arab-Ottoman dar of this period.
The palace is a three story building, divided into the following sections:
First floor
Section 1 – Entrance
The building is accessible from the west side through a daraj (stairs) that lead to the entrance door.
At the foot of the stair case, one can see the Khan Sacy, which is part of the structure. It used to house shops.
Section 2 – Fushat El Dar
This section is a large court that holds, on the east side, an iwan (summer room) connected to two mourabba (salon for important people and it is a winter room).
A sebil (water fountain) welcomes the visitors on the southern side of the dar, right next to the entrance door.
Section 3 – Qa’aa
This well decorated section is located north of the Fushat El Dar. It is the main room of the palace.
The qa’aa is composed of a central space called an a’ataba. It is adorned with a basin, and three adjoining rooms (diwans), carrying painted niches and cupboards.
The qa’aa testifies to a perfect mastery of a decor inserted into the architecture in the manner of the Syrian-Egyptian Mameluk school, but further refined by inspiration of the Ottoman classicism in Istanbul fashion. It is an artistic period known as “of the Tulip” which was attentive to the European decorative traditions as the Persian and Indian ones, by the use of floral motifs.
The arcs are built following the ablaq design enriched with the mouqarnas motifs, while the walls bear Arabic inscriptions, mosaics and floral motifs.
The ground is covered with polychrome marquetry on a white marble background, while the ceilings are covered with cedar wood richly carved and painted in ajami, in the Persian style.
Second floor
An interior wooden staircase built in a neo-baroque style and matched with an aviary takes the visitor from the Fushat Al Dar to the second floor.
This section contains large bedrooms and a library. It is characterized by pointed polychrome stained-glass windows. The bedrooms have been converted nowadays into exhibition rooms.
Third floor
A small wooden staircase links the second floor to the third one, where a single room was built, the tayyara, high and crenellated at the top. From this point, we can contemplate the general view of the city.
Karim Sokhn
Tour Operator & Tour Guide
References:
http://www.museumsaida.org/english/historique.htm
Le Borj Ali: d’une Tour de Garde a un Palais Damascene Turquisant de Saida du XVIIIe Siecle, May Davie









